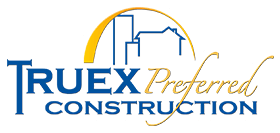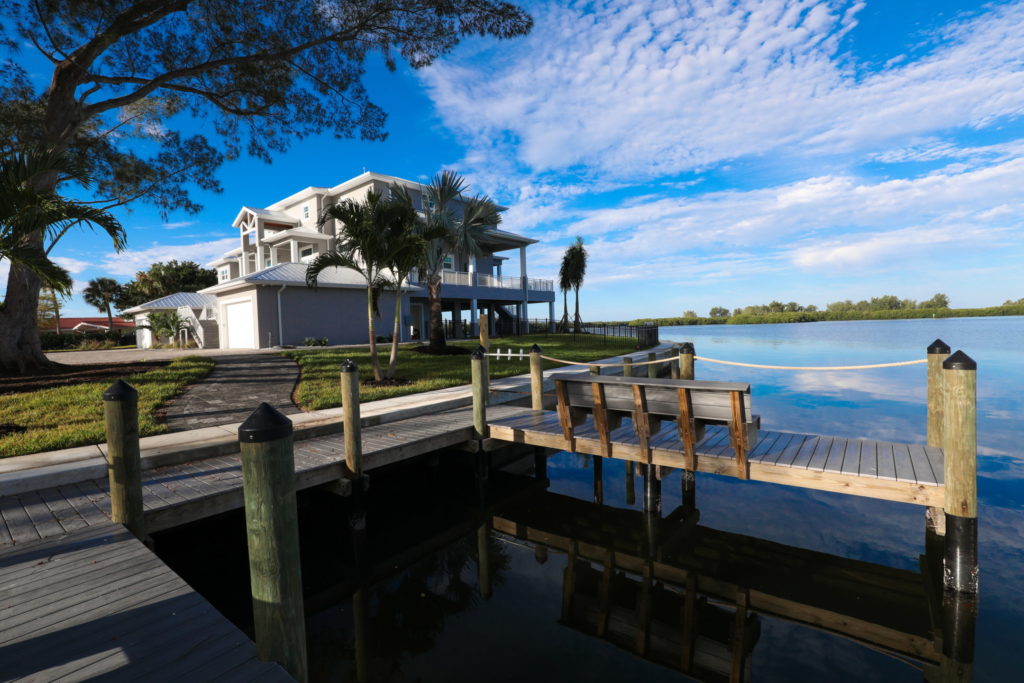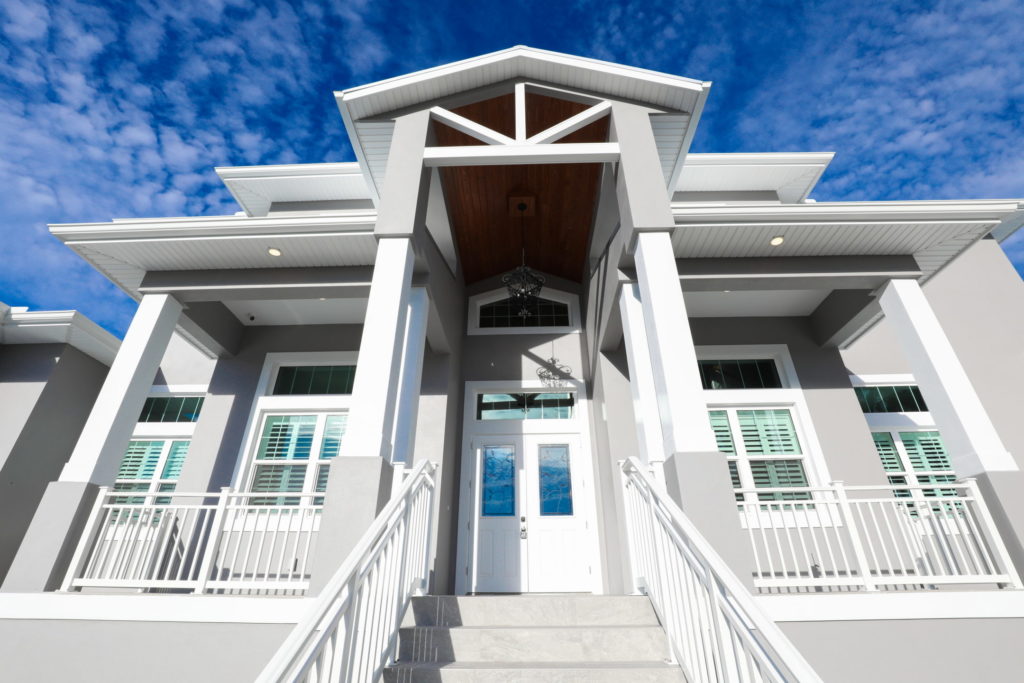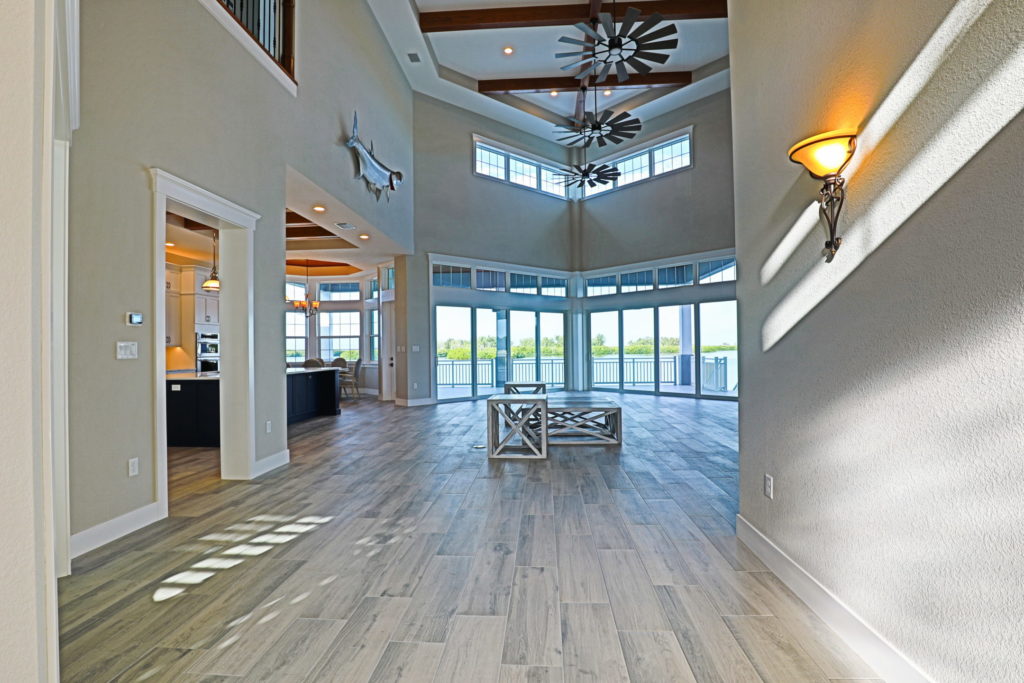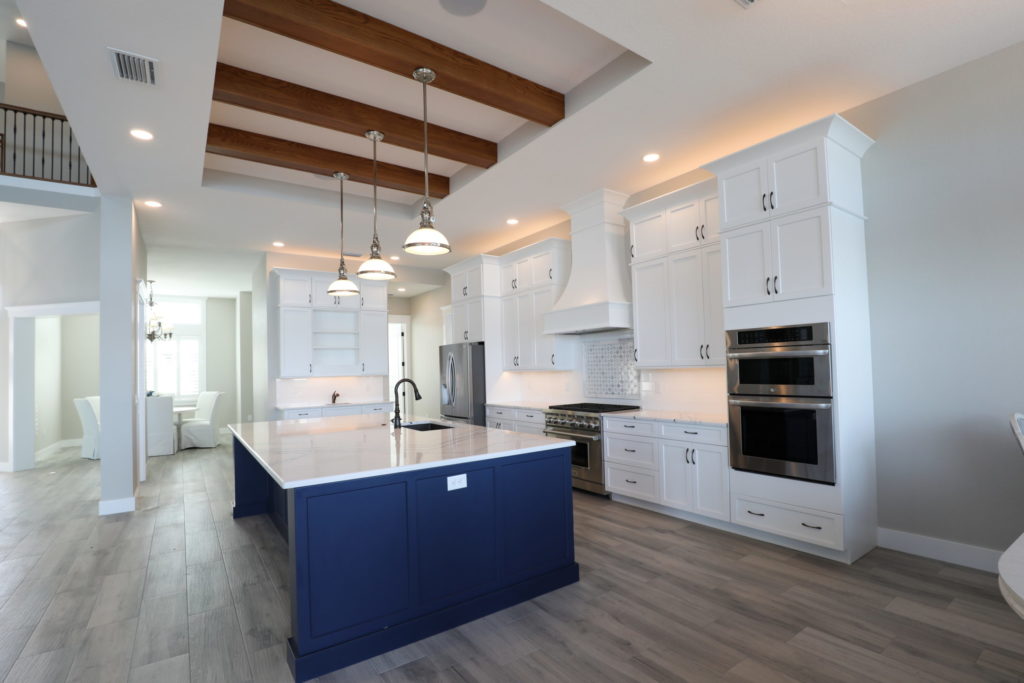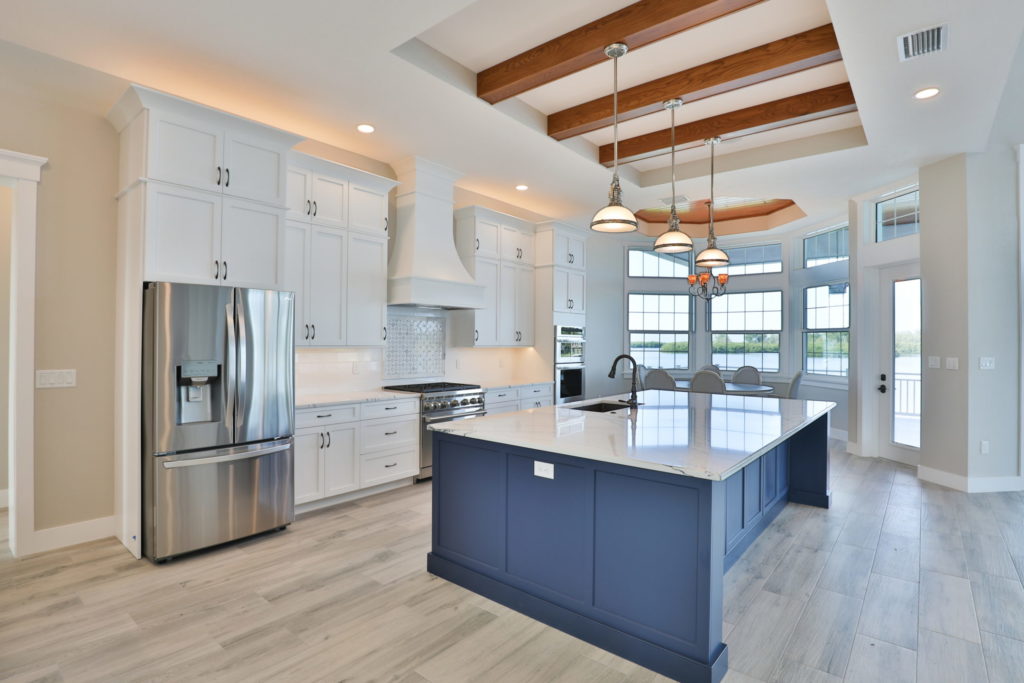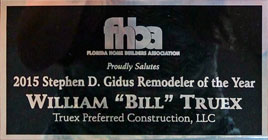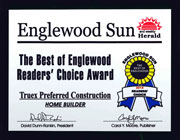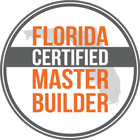Cape Haze Housenew
Custom Home
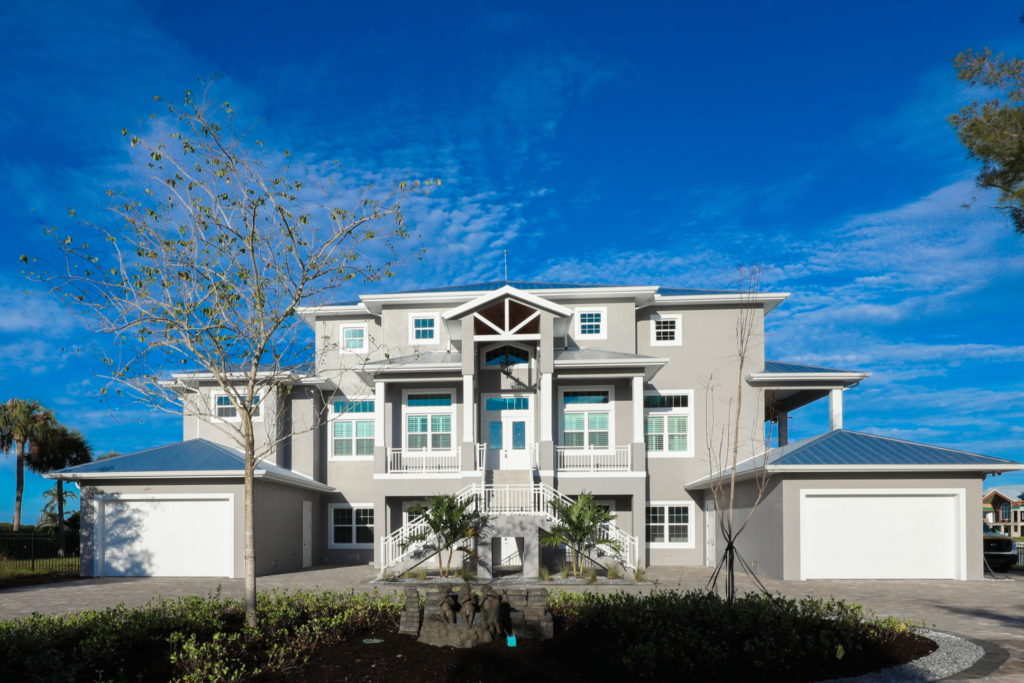
The Cape Haze House is one of our premier homes that we have constructed not just is because of its size and finishes, but in its constructor materials as well. This 13,400 square foot home has a structure that is entirely of concrete from it foundation pilings to its 3rd floor walls. Each floor is also concrete using pre-cast hollow core planks with a concrete cap to lock them in. Utilizing this method of construction ensure the longevity of the home as the concrete structure is less susceptible to the elements and is Lower Maintenance.
Features of the Home Include
- Concrete Construction
- Elevator
- Tiled Concrete Decks and Stairs
- Impact Windows and Doors
- Zoned AC Systems
- Zero and Low Entry Showers
- Blow Out Walls and Floating Slab
- 80 Kw Backup Generator System
- Custom Built In Wine Room
- Concrete Decks and Stairs
- Propane Appliances
- Cypress Accent Ceilings
- AC Lower Level Storage Area
- On Demand Water Heaters
- Custom Cabinets and Built-ins
- 3ft Concrete Walkway at Seawall
- Irrigation System
- Custom Crown Details
- Fenced in Backyard
- Security System
- Custom Door and Window Casings
- Paver Driveway
- Whole House Audio
- "Mesh" System Wifi
For more photos including progress pictures, head over to our Facebook page.
Want Us to Build A Custom Home For You?
Truex Preferred Construction can make your “Dream” a reality and at the same time deliver a quality product. We’ll create a unique, custom floor plan that exactly meets your needs. Talk to our team of professionals today about building your dream home.
