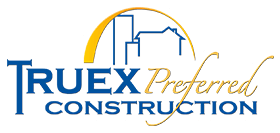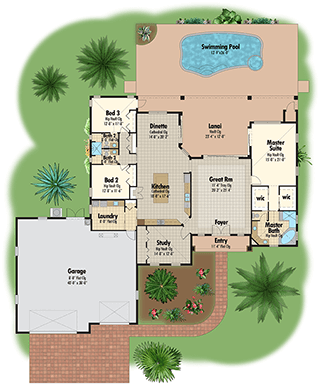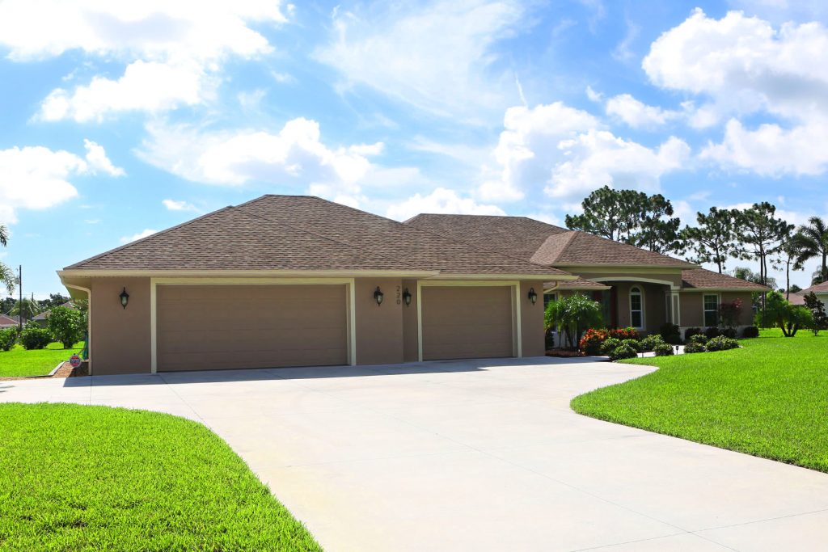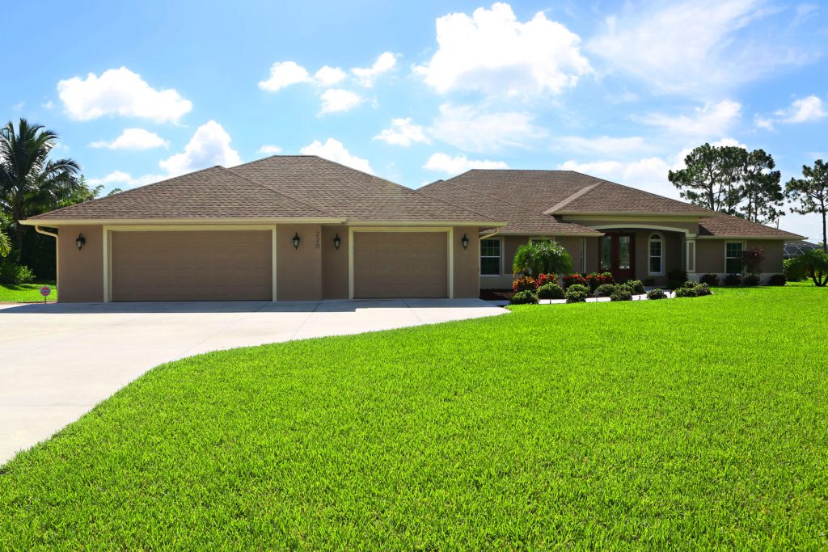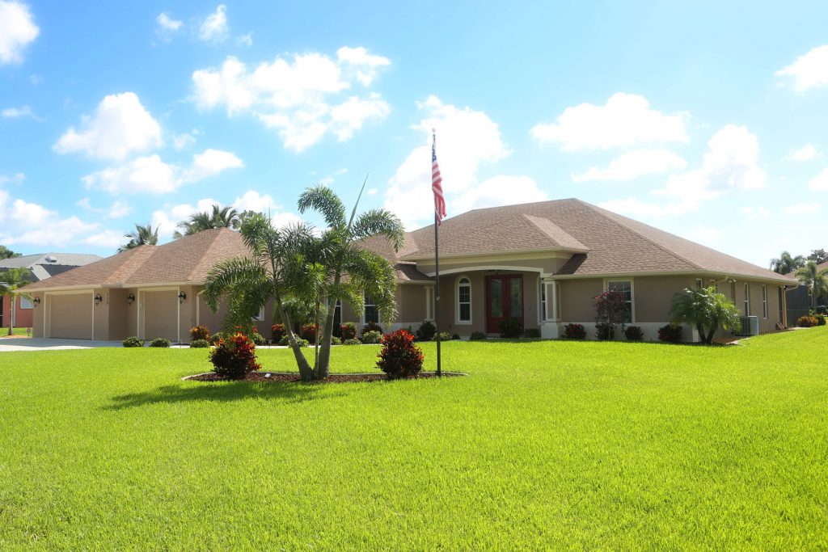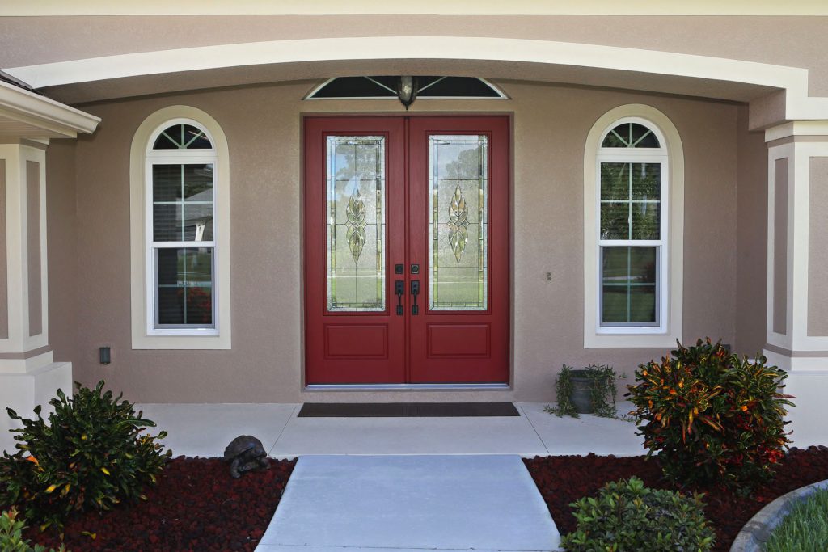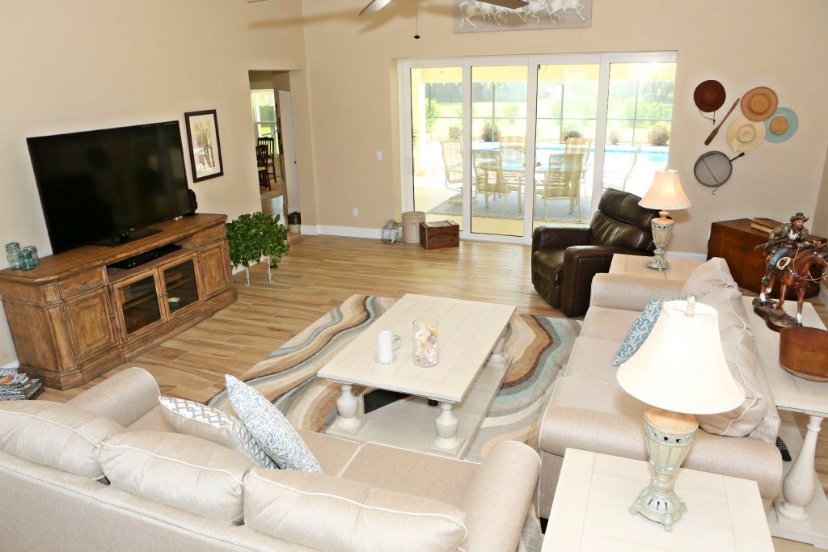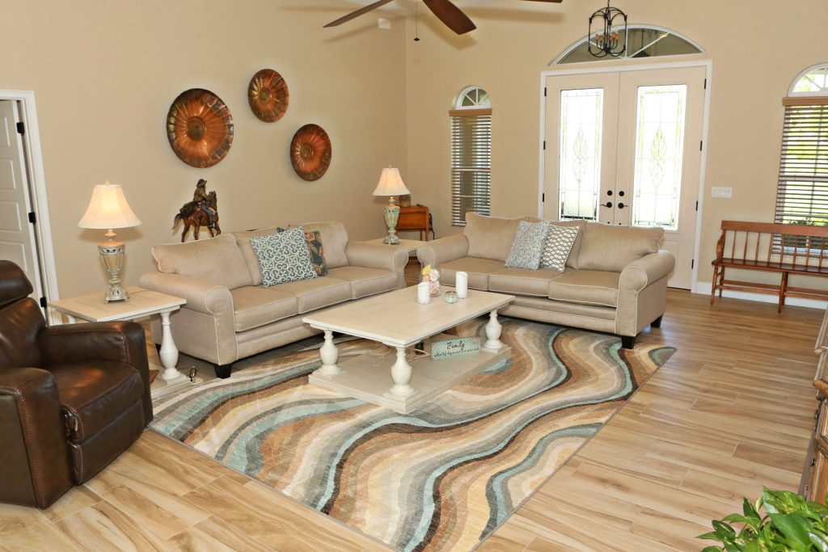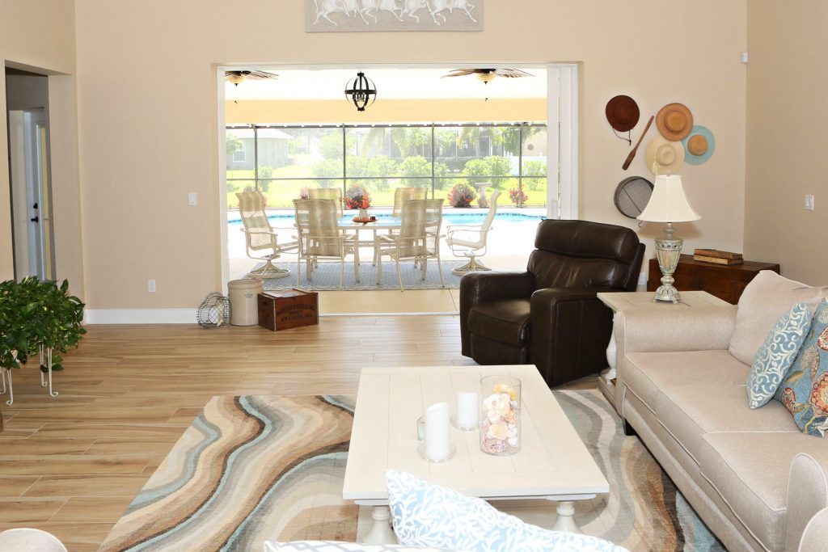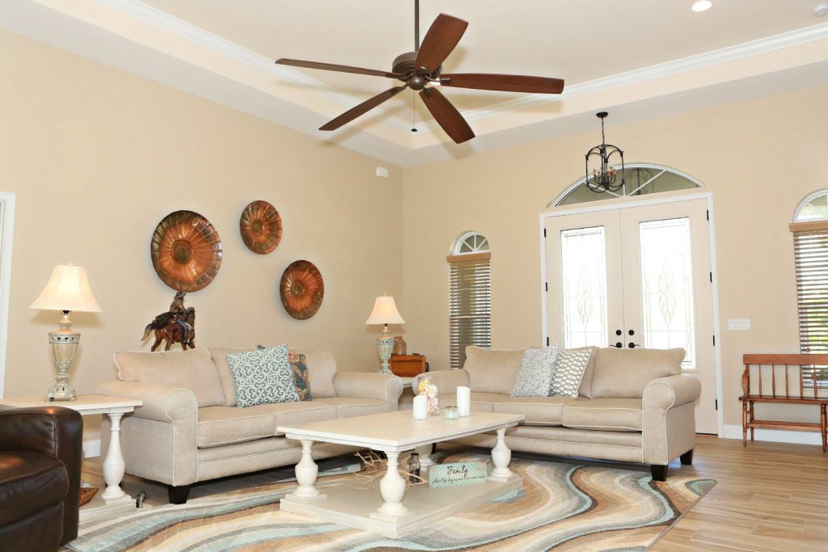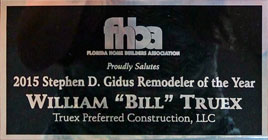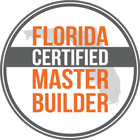Paradise
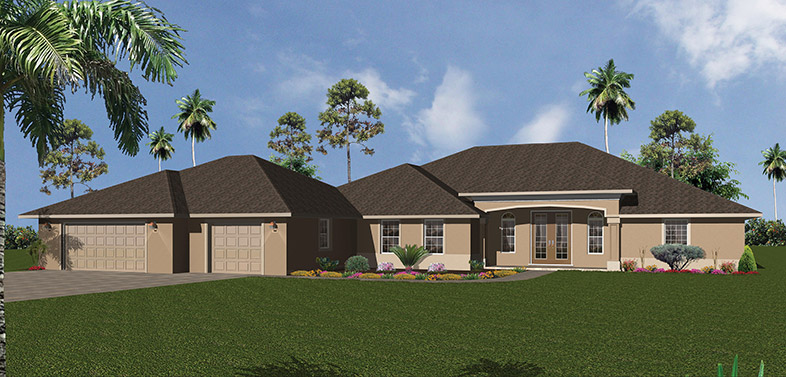
Specs & Features
- 3 Bedrooms / 3 Bathrooms
- Living Area: 2,858 SQ. FT.
- Garage: 1,495 SQ. FT.
- Lanai: 694 SQ. FT.
- Entry: 105 SQ. FT.
- Total: 5,152 SQ. FT.
- Study
- Laundry Room
- Oversized Garage
- Great Room
- Lanai with Extended Pool Area
- Hurricane Impact and Insulated Windows and Doors
- Spray Foam Insulation
- High Efficiency HVAC System
Want Us to Build This Home For You?
You can have us build this floorplan to our standard specifications, or tweak any part of the design until every detail is just right for you. Talk to our team of professionals about customizing this TPC Floorplan plan to match your specific needs and preferences.
