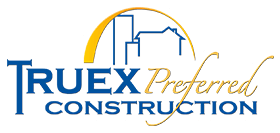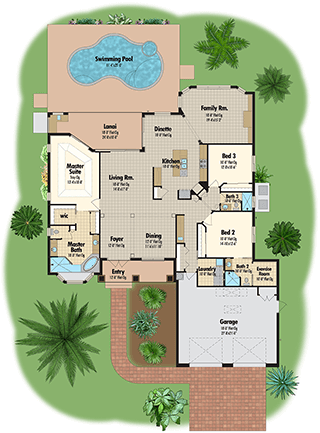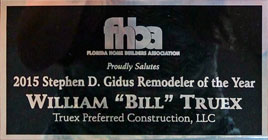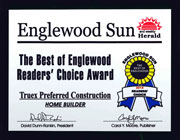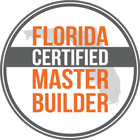Riviera
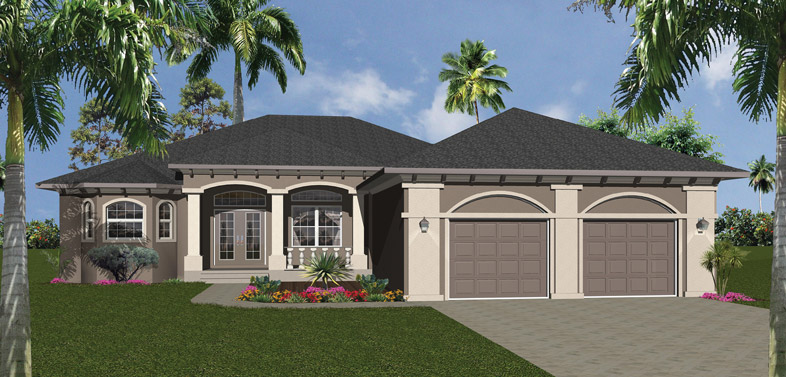
Specs & Features
- 3 Bedrooms / 3 Bathrooms
- Living Area: 2,508 SQ. FT.
- Garage: 647 SQ. FT.
- Lanai: 222 SQ. FT.
- Entry: 120 SQ. FT.
- Total: 3,497 SQ. FT.
Want Us to Build This Home For You?
You can have us build this floorplan to our standard specifications, or tweak any part of the design until every detail is just right for you. Talk to our team of professionals about customizing this TPC Floorplan plan to match your specific needs and preferences.
