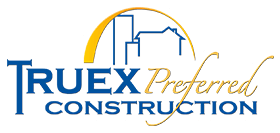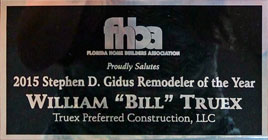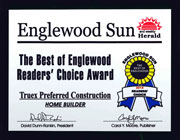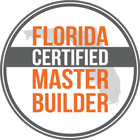Standard Specifications
Please note that any of these specs can be changed to meet your personal needs or desires.
All construction meets or exceeds the “new” State of Florida Hurricane Codes. One Year Homeowners Warranty. Prices and specs are subject to change without notice. Builder reserves the right to substitute materials with same or better quality.
Concrete & Masonry
- Monolithic Concrete 4” Slab
- 16″ x 20″ Footing Reinforced With Steel
- Soil Poisoning Termite Treatment
- Concrete Block Construction
- Concrete Stucco Exterior Finish Over CMU’s
- 4′ Wide Sidewalk From Driveway to Entry
- 16′ x 45′ Driveway
Roofing & Framing
- Engineered Roof Trusses With 6/12 Roof Pitch
- 5/8″ Plywood Roof Sheathing
- Aluminum Soffit and Fascia
- 30 year Timberline Architectural Shingles or Equivalent
- *Insulated Low “E” Glass Vinyl
- Aluminum Frame Single Hung Windows / Sliding Glass Doors
- 2″ x 4″ Wood Frame Construction, 16” Centers
Insulation
- *Insulation: R-19 Open Cell Spray Foam Insulation or Equivalent Applied to the Underside of the Roof Sheathing Over Living Area
- R-11 Between House and Garage
- R-9.9 (Total Rating Thermax Block Walls)
- R-6 Insulated Air Ducts
Interior Walls & Ceilings
- 1/2″ Drywall Interior Walls
- 1/2″ Controlled Density Board on Ceilings
- Knock down Texture Finish on Walls & Ceilings
- 5 1/4″ Baseboard
- 3 1/4″ Colonial Casing
- Ceramic Tile to Ceiling in Shower
- 10′ or 11′ Ceilings in Foyer Based on Model
- Vaulted, Cathedral & Some 8′ Ceilings Marble Window Sills
Landscaping
- Sod & Landscaping Allowance of $6,500
- $4,000 Irrigation & Well Allowance
Plumbing
- 4 Outside Hose Bibs
- Chrome Designer Plumbing Fixtures
- Designer Chrome Widespread Lavatory Faucets
- High Efficiency Water Heater
- Roman Style Shower in Many Models
- Roman Style Tub in Many Models With Tile Surround
- Oval or Rectangular Under mounted Porcelain Sinks in Bathrooms
- Double Bowl Stainless Steel Sink in Kitchen
- Washer & Dryer Hook-Ups
- Americast Tub in Guest Baths per Plan
- Raised & Elongated Water Closets
- Garbage Disposal
Electrical
- 200 AMP Electrical Service
- Copper Wiring
- 5 Telephone Outlets
- 5 Television Outlets
- Smoke Detectors Per Code
- 4 Exterior Weatherproof Outlets
- Designer / Rocker Light Switches
- Pre-wired for 7 Ceiling Fans
- Exhaust Fans in Baths & Commode Room
- $2,500.00 Lighting Fixture Allowance
- Recessed Lighting per Plan Design
- Floor Outlets per Plan
Heating & Air Conditioning
- 16 SEER Rated High Efficiency Air Conditioning System
- Air Conditioning Hot Air Returns in All Bedrooms
- Air Ducts in Walk-In Closets
- Exterior Dryer Vent
- Air Conditioned Laundry Room
MISCELLANEOUS Items
- Mirrors Over Vanities
- Ceramic Tile Tub and Shower Surrounds
- Custom Medicine Cabinets
- Crown Molding in Formal Dining Room in Most Models
- Schlage Door Hardware
- Includes All Surveys for Standard Lot/ Permit Fees and Concrete Culvert Pipe
- 2-10 Home Buyers Warranty
Doors, Windows, Paint & Cabinetry
- Fiberglass Exterior Doors
- French Doors for Entry w/Impact Glass
- 16′ x 7′ Insulated Overhead Garage Door Rated for 160 MPH
- Solid Core Door Between Garage and House
- Deadbolts on All Exterior Doors
- Non Impact Low E Insulated Windows / Sliding Glass Doors – Impact Resistant Options Available
- Textured and Painted Garage Walls
- Aluminum Pull Down Ladder in Garage
- Custom Designed Cabinets, Raised Panel Doors in Kitchen & Baths
- Benjamin Moore Paint – 2 Coats to Interior & Exterior Finishes
- Semi-Gloss Trim and Door Paint
- Kitchen Counters and Bathroom Counters – Level 1 Granite
Appliances
- Ice Maker Line to Refrigerator
- Exterior Vented Range Exhaust Ductwork
- Glass Top Range / Oven
- Dishwasher
- Microwave / Hood Combination
- Refrigerator w/ Water & Ice Maker
- Washer and Dryer
Floor Covering Allow. (Carpet / Tile)
- Carpet Allowance of $27.00 Sq. Yd.
- Tile Flooring Allowance of $2.50 for Tile Selection for 800, 1,200 or 1,500 Sq. Ft. Depending Upon Model





