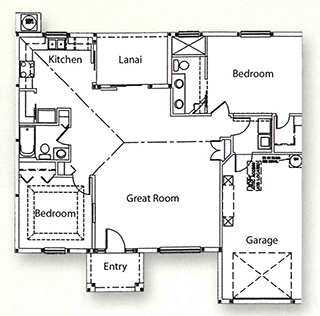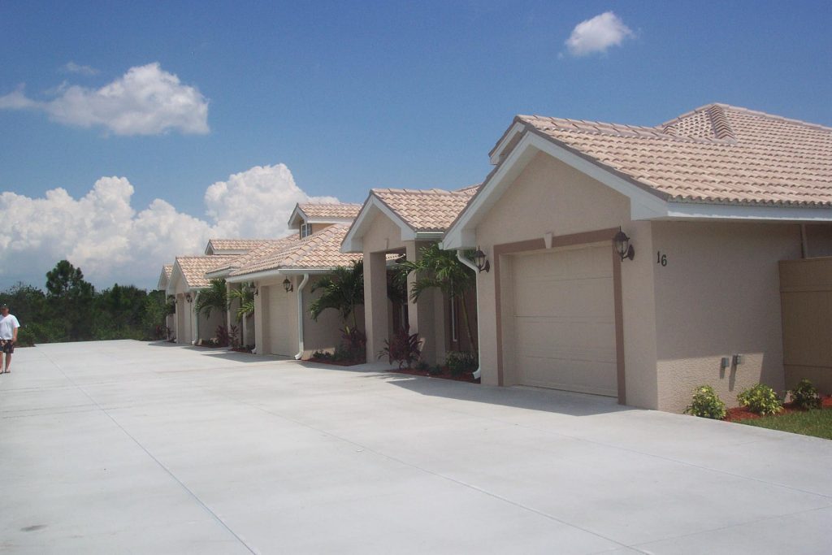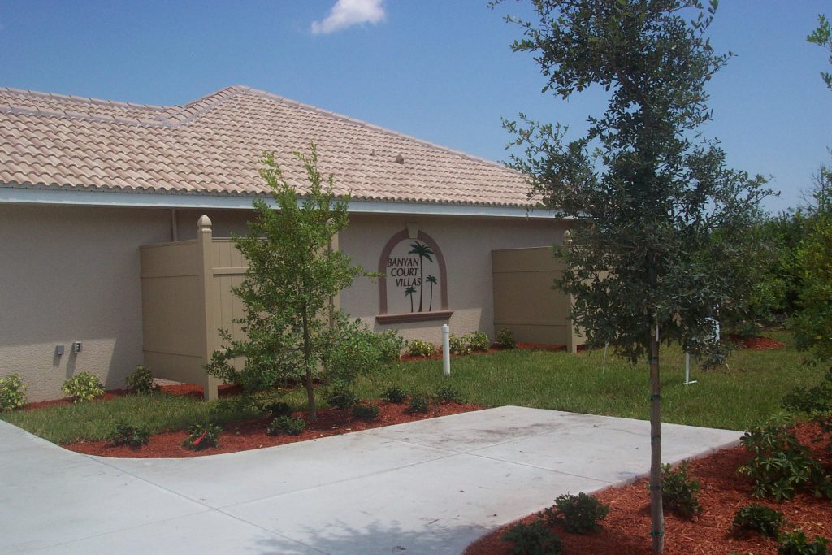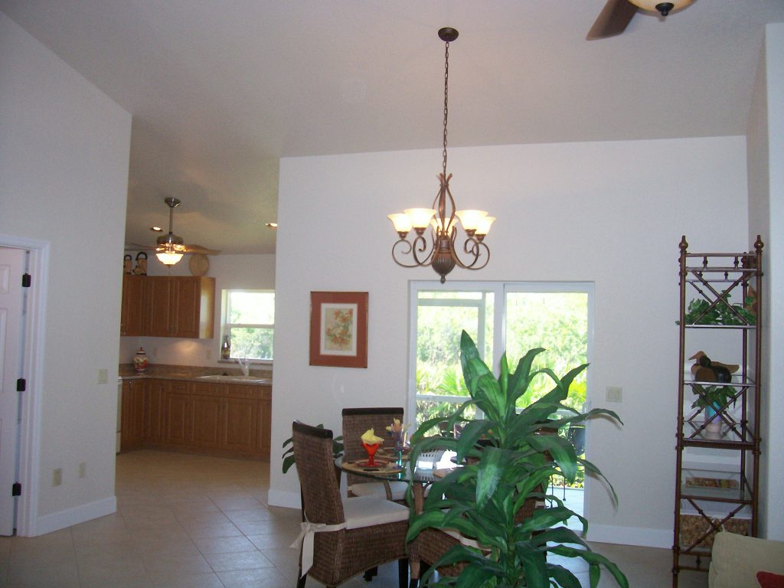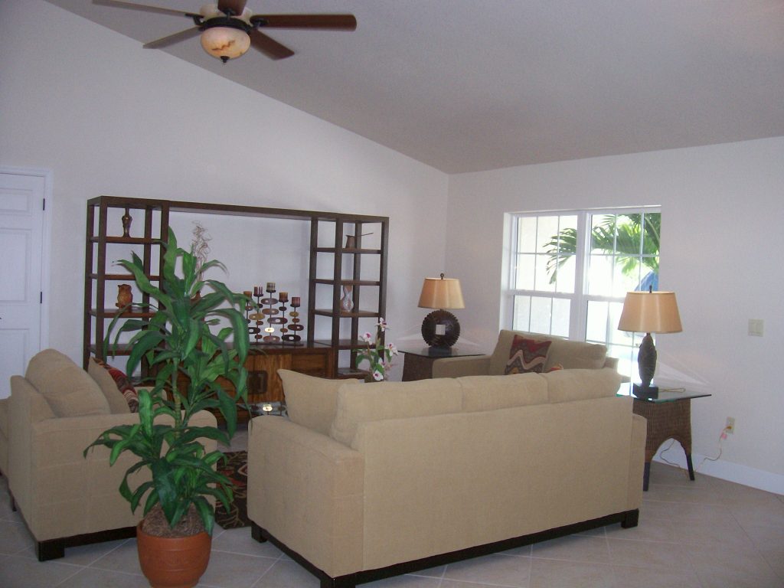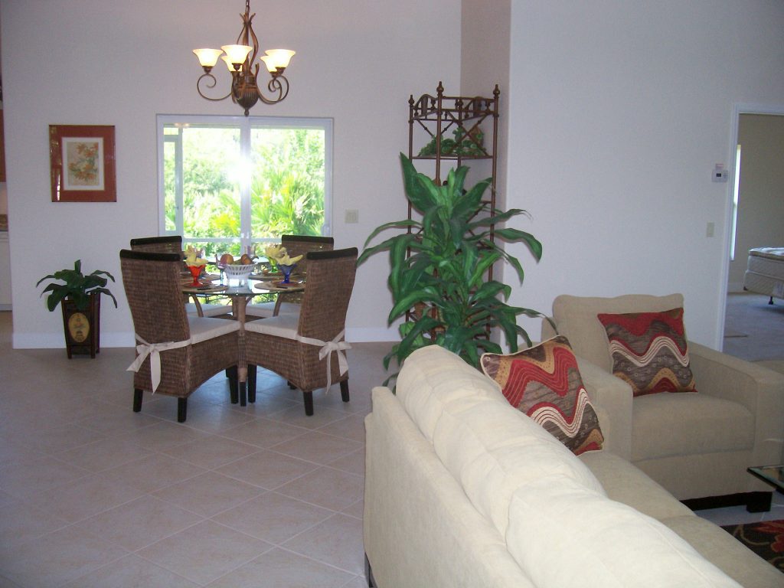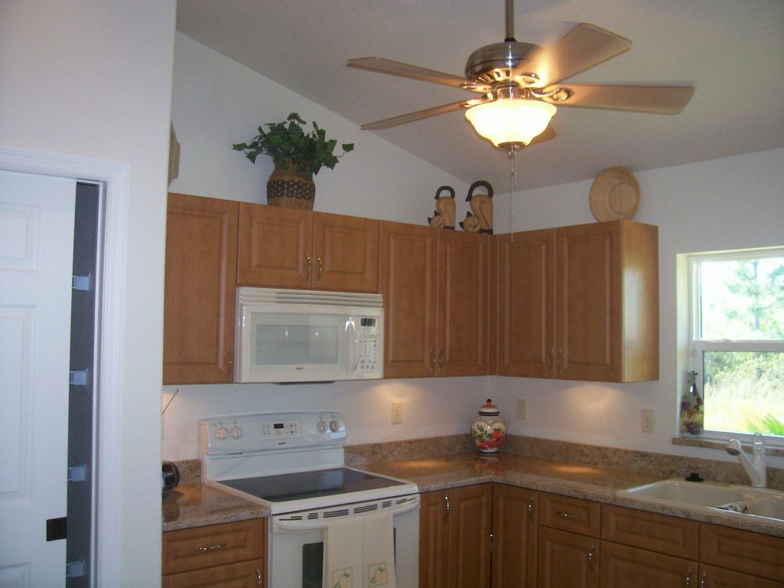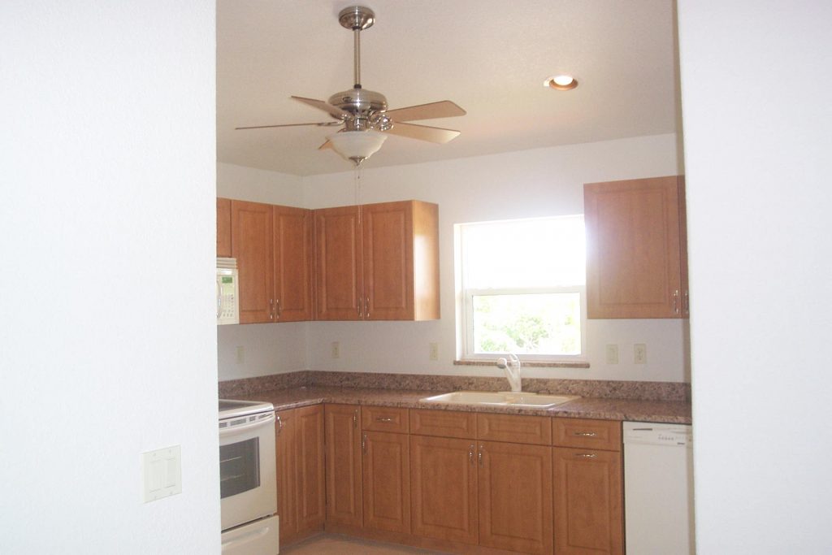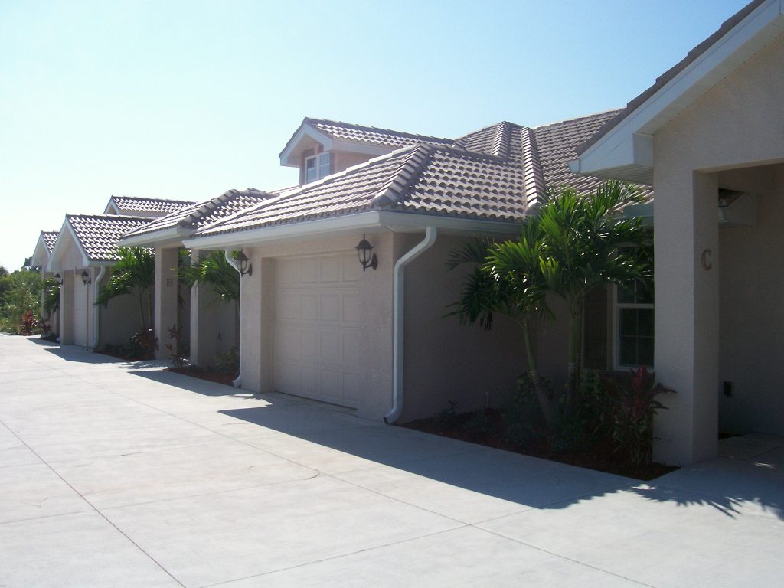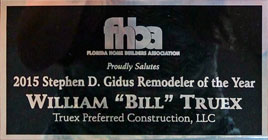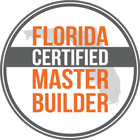Banyan Court Villas
Multi Family Floorplan
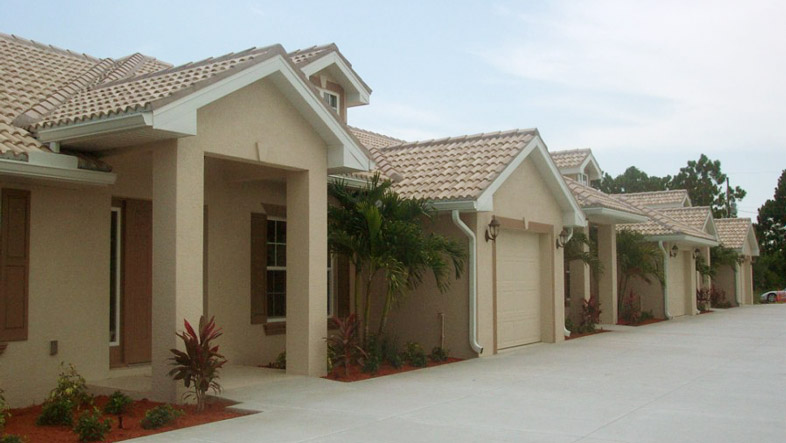
Multi-Family Triplex in Rotonda Lakes, Florida
The Banyan Court Villas is a spectacular triplex featuring spacious villas each with a total 1,634 square footage with a private garage and lanai. The open concept floor plan features two bedrooms, two baths, laundry, spacious kitchen, dining room and great room.
This project entailed the total construction of a new multi-family triplex, approximately 4,200 square feet. It features a tile roof, ceramic tile flooring throughout, granite countertops, security alarm and central vacuum system.
Specs & Features
- Living Space: 1,236 SQ.FT.
- Garage: 269 SQ.FT.
- Lanai: 93 SQ.FT.
- Entry: 39 SQ.FT.
- Total: 1,634 SQ. FT.
Want Us to Build This Home For You?
You can have us build this floorplan to our standard specifications, or tweak any part of the design until every detail is just right for you. Talk to our team of professionals about customizing this TPC Floorplan plan to match your specific needs and preferences.

