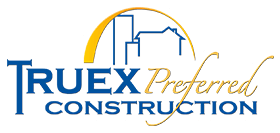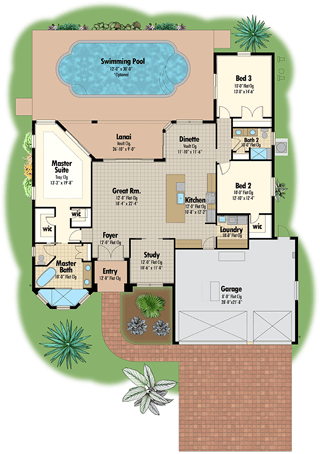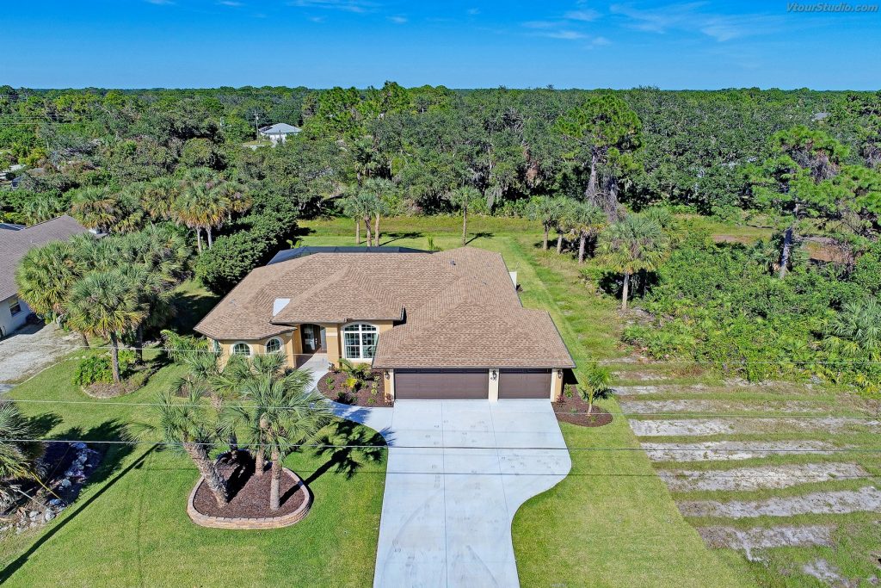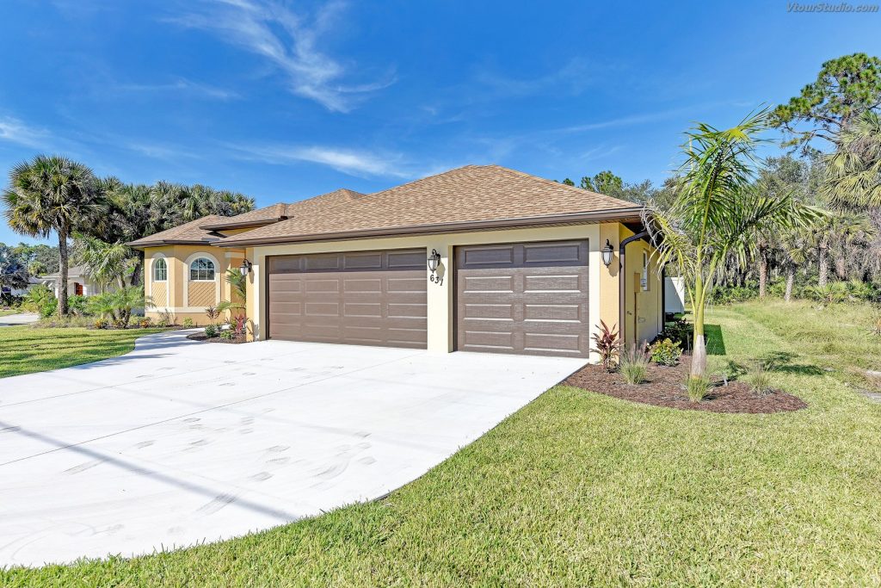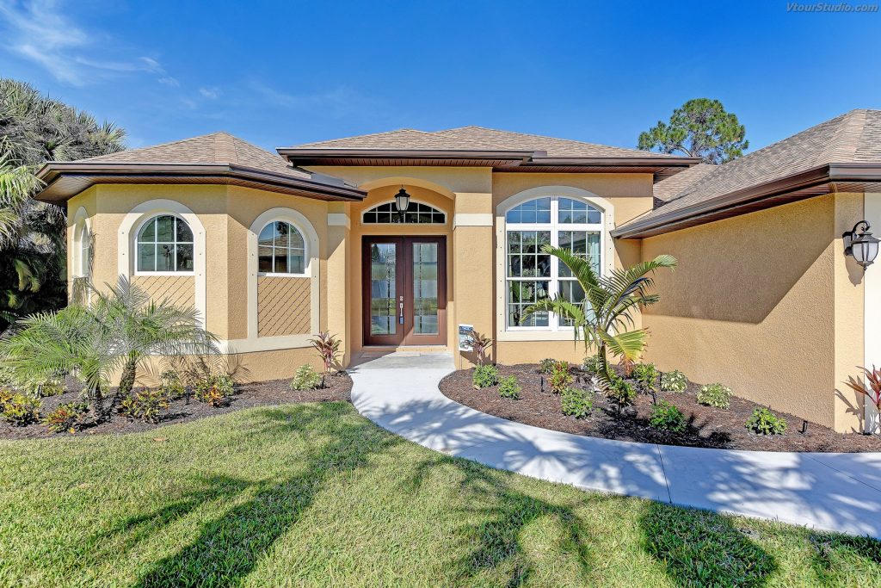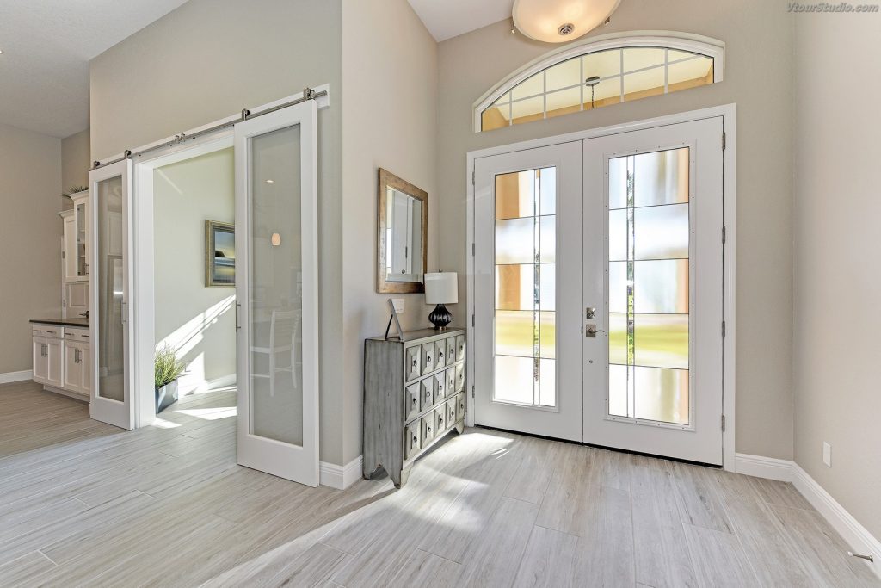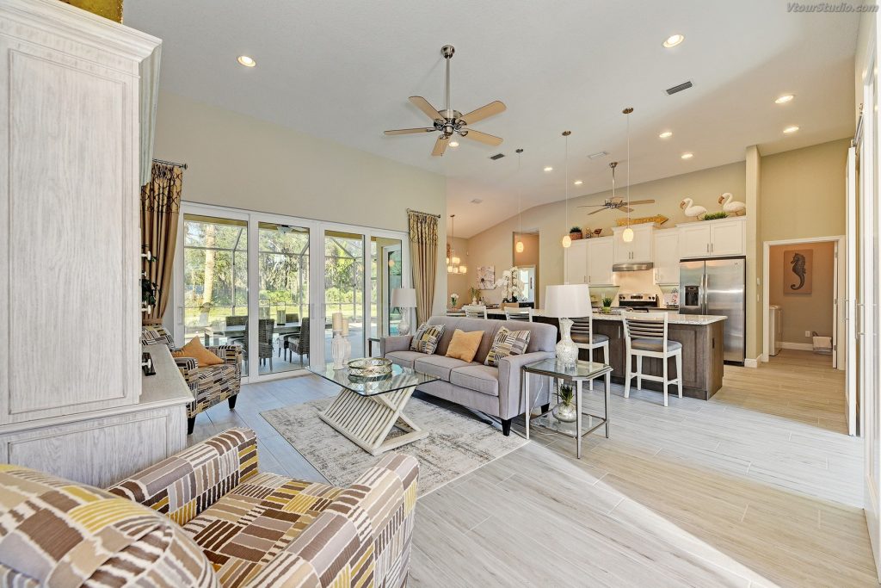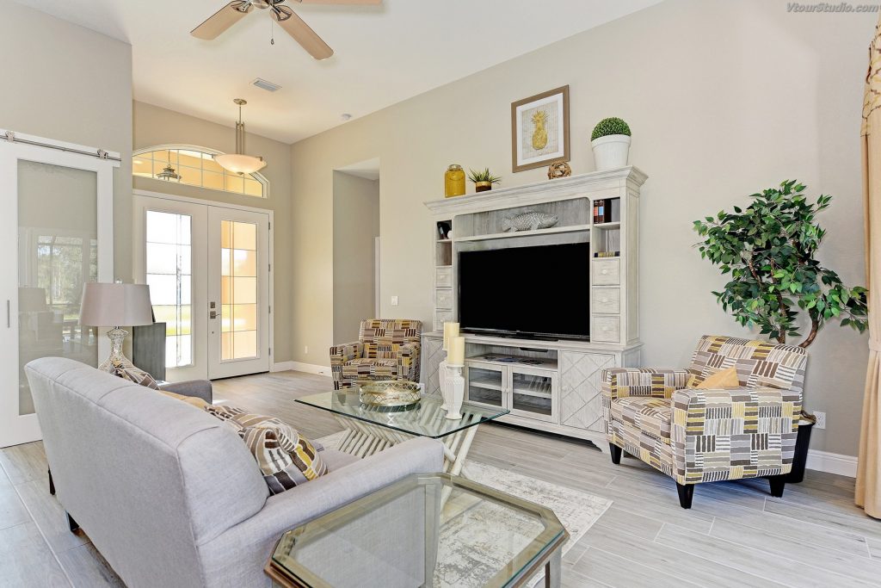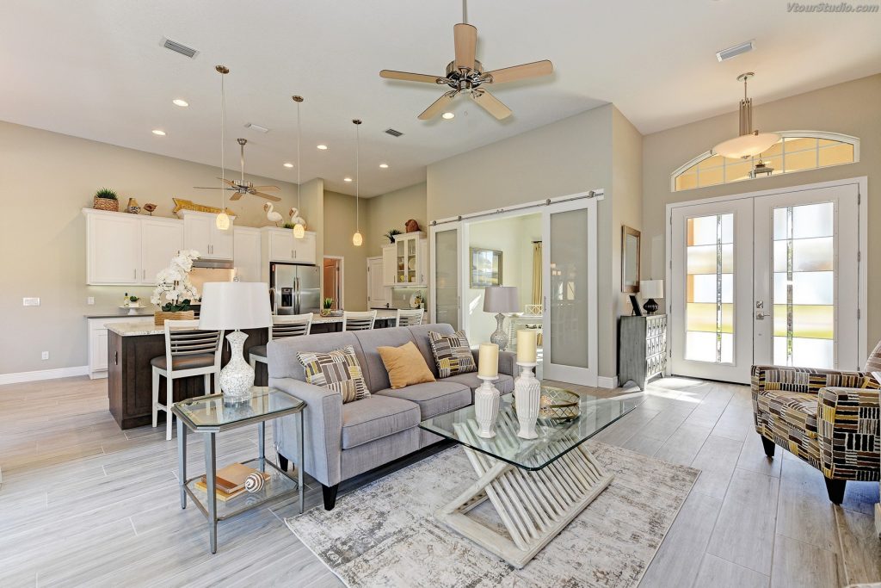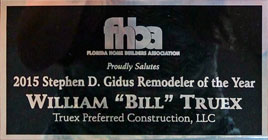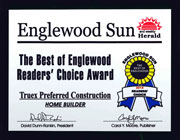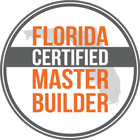Beachcomber
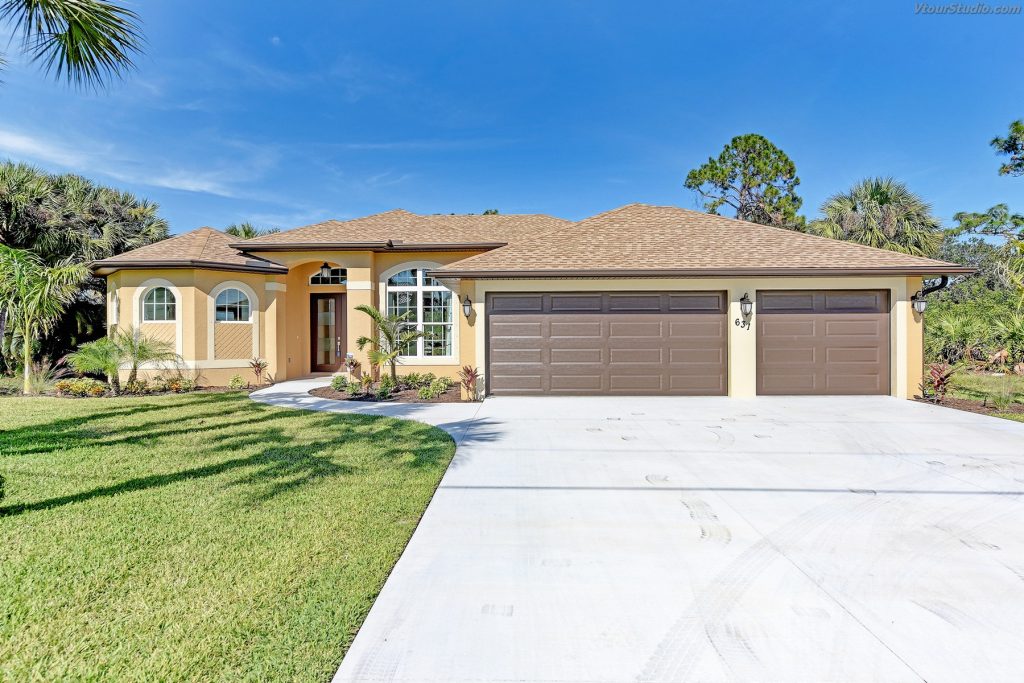
Truex Preferred Construction is proud to announce our new model home the Beachcomber. Totaling over 3,000 square feet, the Beachcomber has a spacious open layout floor plan with 3 bedrooms, 2 baths and 3 car garage. Features of this home include Quartz & Granite countertops, kitchen island, pendant and recessed lighting, tons of cabinet storage, wood plank tile throughout the main living areas, stainless steel appliances, and lush landscaping. This home also has many energy efficient features to save money such as energy efficient appliances and Low-E glass windows and doors.
Specs & Features
- 3 Bedrooms / 2 Bathrooms
- Living Area: 2,081 SQ. FT.
- Garage: 684 SQ. FT.
- Lanai: 184 SQ. FT.
- Entry: 58 SQ. FT.
- Total: 3,007 SQ. FT.
- 3 Car Garage
- Quartz Countertops
- Kitchen Island
- Pendant & Recessed Lighting
- Lots of Storage
- Wood Plank Tile
- Stainless Steel Appliances
- Lush Landscaping
- Energy Efficient Features:
- Energy Efficient Appliances & Fixtures
- Low E Windows and Doors
Want Us to Build This Home For You?
You can have us build this floorplan to our standard specifications, or tweak any part of the design until every detail is just right for you. Talk to our team of professionals about customizing this TPC Floorplan plan to match your specific needs and preferences.
